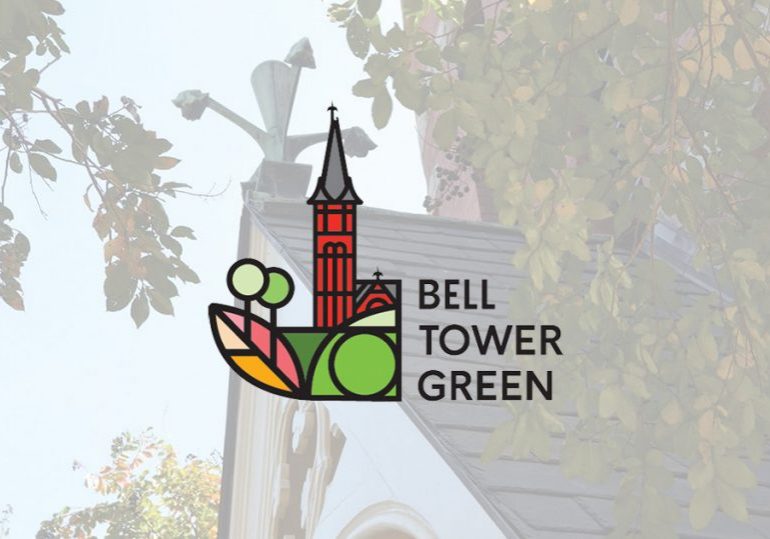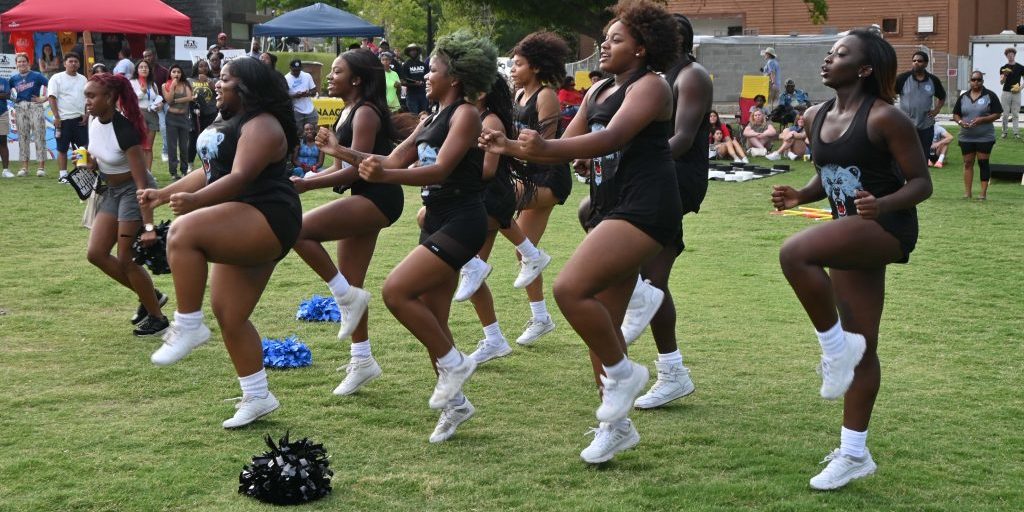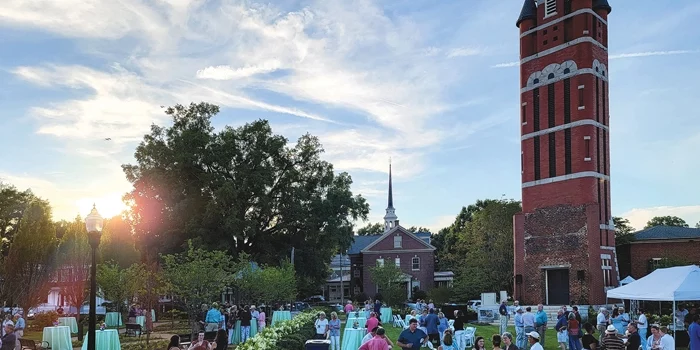Bell Tower Green Park gets go ahead in second pass

SALISBURY — After a divided discussion about the Bell Tower Green project at its November meeting, the city’s Historic Preservation Commission was provided with details on the materials to be used and given enough assurances by the developers that the board approved the plan Thursday night.
Architecture firm LandDesign described the materials and answered questions about the park’s features.
It was announced there would not be a public hearing since the commission held one at its previous meeting on the design of Bell Tower Green.
One topic was the playground, which will be near the intersection of West Fisher and South Jackson streets. Landscape architect Jeff Mis detailed hammock posts, a Joe Brown globe, Cloud 9 swings, a whitewater slide, a locust log, play hoops, and a “troll bridge.” The play area will be accessible to people with disabilities.
Commission member Elizabeth Trick asked if a public hearing should be held on this portion since it was not discussed at the previous meeting.
“I’d hate to delay it, but as a parent of young children, it might be nice to have other parents of young children to hear about the playground,” Trick said.
Catherine Clifton, the city staff liaison to the commission, said the staff anticipated the commission would approve the features since it was not a significant feature like the buildings in the park.
Member Jon Planovsky said he didn’t feel that a public hearing would add much value to discuss the number of swing sets or seesaws.
Mis said the playground is supposed to be interactive and inventive play instead of programmed features.
“What’s fascinating is that it’s not a traditional playground,” Planovsky said. “It’s like an art installation.”
Mis thanked him, saying that was a goal of LandDesign.
CJ Peters urged the commission to vote, saying he could not see anything that would stop the board from approving the project.
The commission went into a brief conversation about the historical appropriateness of the park. At the November meeting, some members were unsure about the contemporary aspects of the design. Historic Preservation Commission guidelines state that projects cannot attempt to mimic historical materials and architecture too closely and that original features could be distinguished from ones added later.
Acey Worthy said he thought the park was a step away from being historic.
Planovsky reminded the commission of its role to decide appropriateness.
“I don’t think the intention was to duplicate or try to re-create something that looked old,” he said. “In my opinion, based on the guidelines, they’re using all of the correct materials throughout the district and surrounding areas. Again, the size and scale of everything is completely appropriate.”
Member Steve Cobb agreed, saying, “Our charge today was to look at the scale. It’s fine by me, and the materials are appropriate.”
The board also discussed the stage structure. The commission had asked for more details about its dimensions and materials. The members looked at samples of wood and asked questions about the dimension of the stage. The stage will be about 80 feet from Innes Street and have arches and an equipment area behind it.
For the garden trellises, LandDesign presented the material to be used and said they will have plants growing around them. The will be made with cable mesh with ribs for the arches. The silver mesh will be covered by plants and soften the color over time. They will be made with stainless steel, which will not rust.
The park will hold about 100 new canopy trees that will be planted at 20 feet to grow to 40 to 50 feet tall, and it will have ornamental trees throughout.
Construction on the park is scheduled to begin in the spring. South Church and South Jackson streets around the park have been repaved to change the parking pattern.
This article was originally published at:




